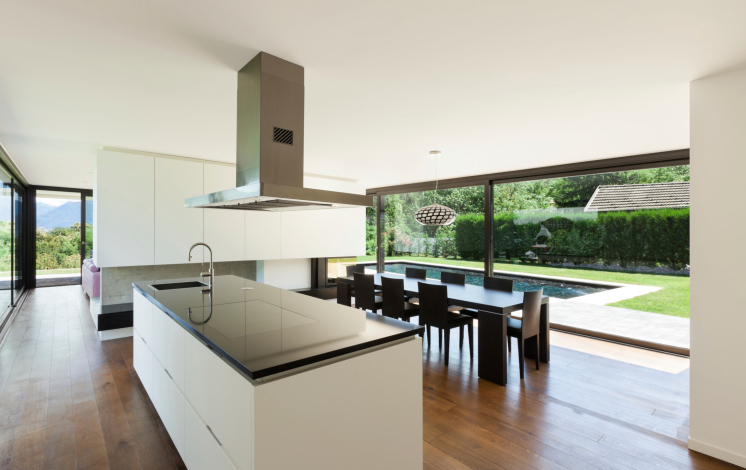
Open kitchens that open up to the living area have become a popular trend in recent years, thanks to changing lifestyles. The kitchen has evolved from being a place where we cook to becoming a space that is used to meet with friends and family.
This type of kitchen involves integrating the central space with another room. They are usually integrated with the living and dining rooms, creating an open space that isn’t restricted by walls.
According to the kitchen renovation Cambridge specialists, Open kitchens are becoming more common in new homes, as well as in older homes.
We have compiled this article to clarify your questions about essential points about a living room and what type of kitchen is best suited to your needs.
Here are some best tips to help plan your kitchen remodel.
- Better lighting. We remove the wall that separates the kitchen from the rest of the house, making it less compartmentalized and allowing more natural light to flow. Natural light in the kitchen creates a more comfortable and pleasant atmosphere. It also helps to save energy, which is good for the environment.
- Greater breadth. You can make your home feel larger by separating partitions. This is a great solution for small homes.
- It makes life easier. Open kitchens allow you to cook more comfortably, and also give you more space for movement. This also makes it easier to transfer the dishes from the kitchen into the dining room.
- Increased family and social life. This integration creates a space for communication among the members of the household.
5 examples of kitchens that open to the living area
These examples all share one thing in common: they each have an open kitchen that is uniquely integrated into the space.
- They are separated by a peninsula. The floors are connected so that there is more space for daily activities. The open space is bright and spacious so that the two families can spend more time together. This layout allows you to add a peninsula to cook and a small dining table and gives you additional storage space.
- They are separated by a structure. The central structure can be used as a storage area or a TV cabinet. This creates a well-connected space by giving the living and kitchen some autonomy.
- A low wall separates the two rooms. A low wall is used to divide the living and kitchen areas. It supports one side of the kitchen, while the back of the sofa is supported on the other.
- Fully open. The kitchen is placed on one wall and is open to the living area. A modern, minimalist kitchen with straight lines is one design option. This allows it to be seamlessly integrated into the space.
- Semi-open This type of kitchen design opens the living area and minimizes the negative effects of integrated environments. This reduces the smoke and smell that can be generated while cooking. This design can be incorporated by opening a hole in a wall to install a double-leaf sliding door to connect the kitchen to the living or dining rooms.
Hire professionals
Professional home renovators usually have an audit system that aims to provide you with the best results. They guarantee the best kitchen remodel results.
You will then be able to remodel your living room kitchen. Contact The Renovators of Canada and get the best renovation services in all Greater Toronto Areas (GTA).

Tech Hub Digital, a one-stop destination for complete technology-related information.

